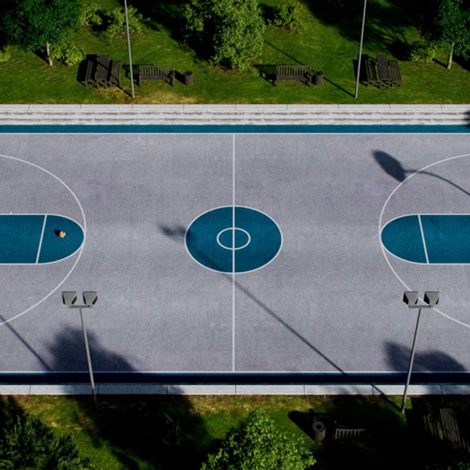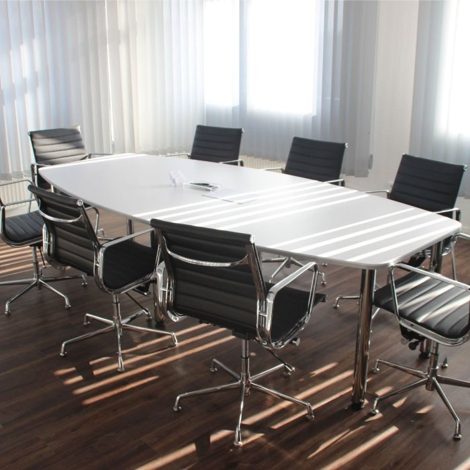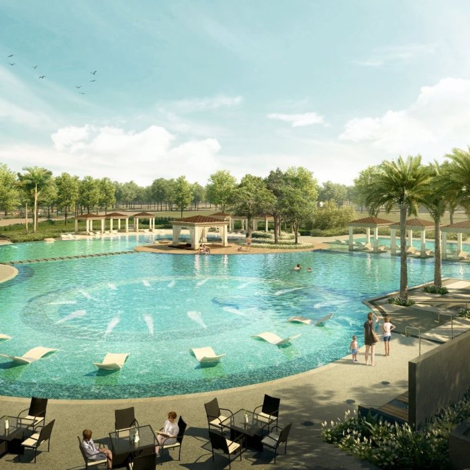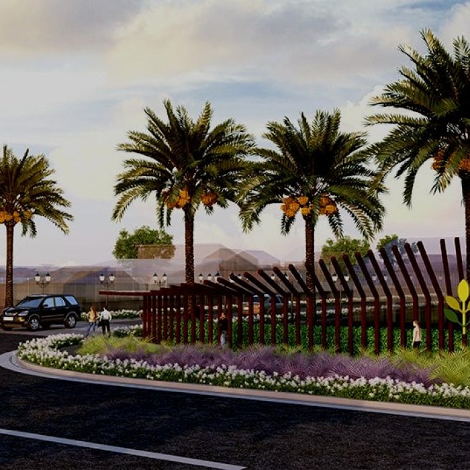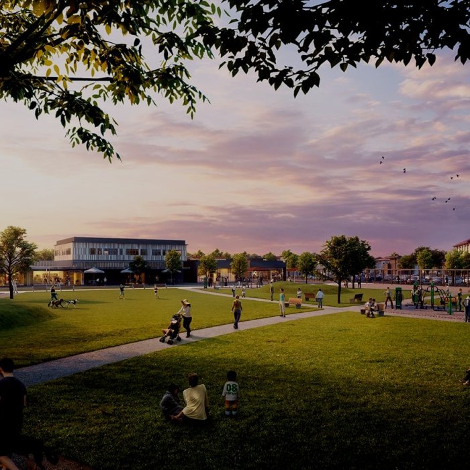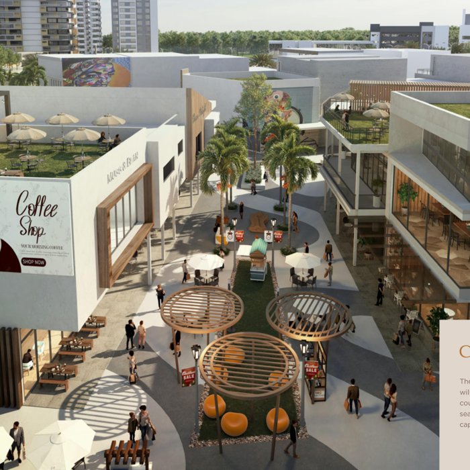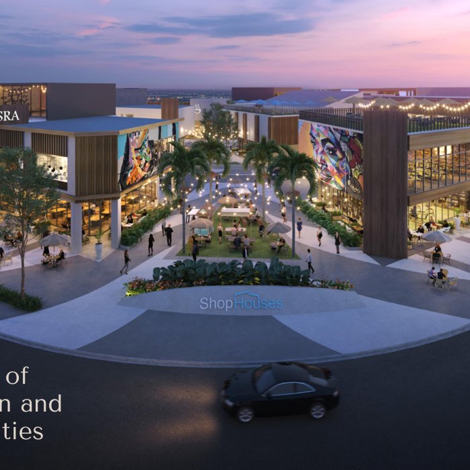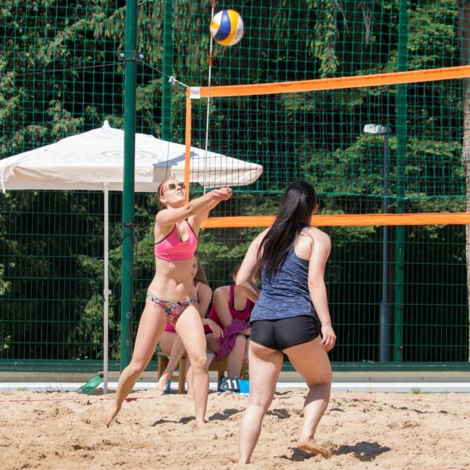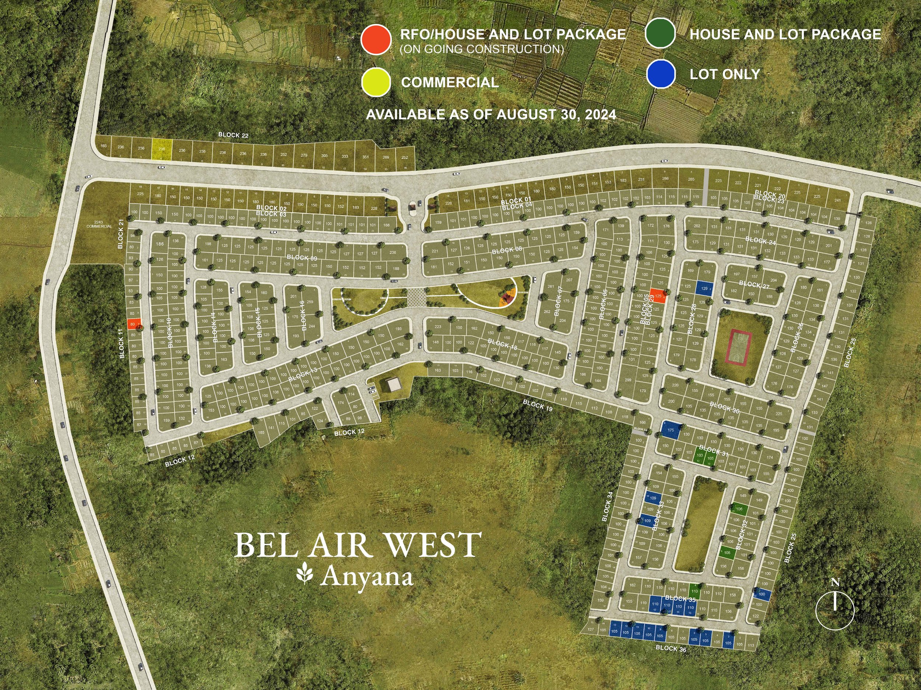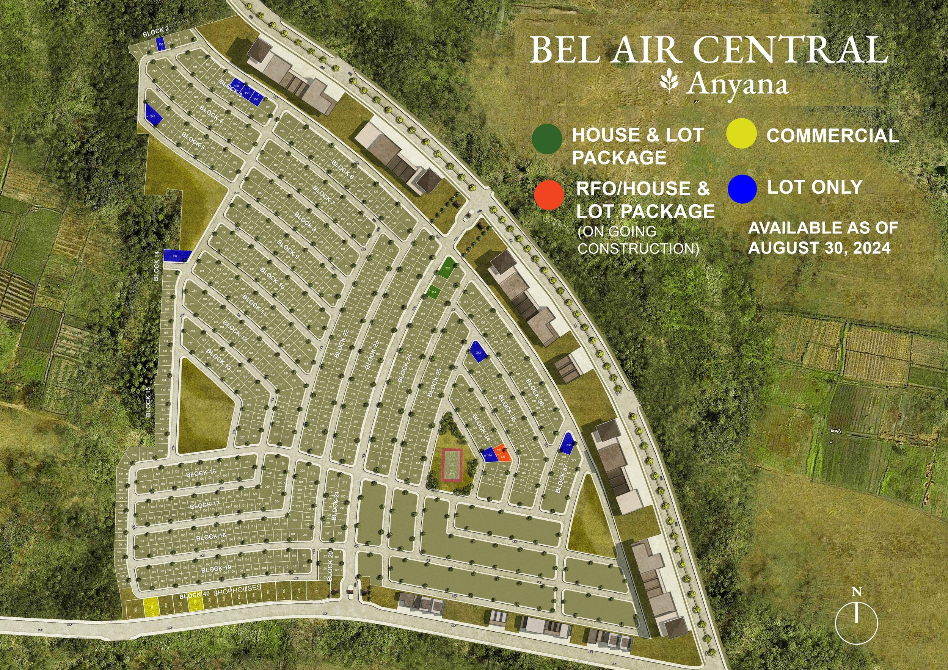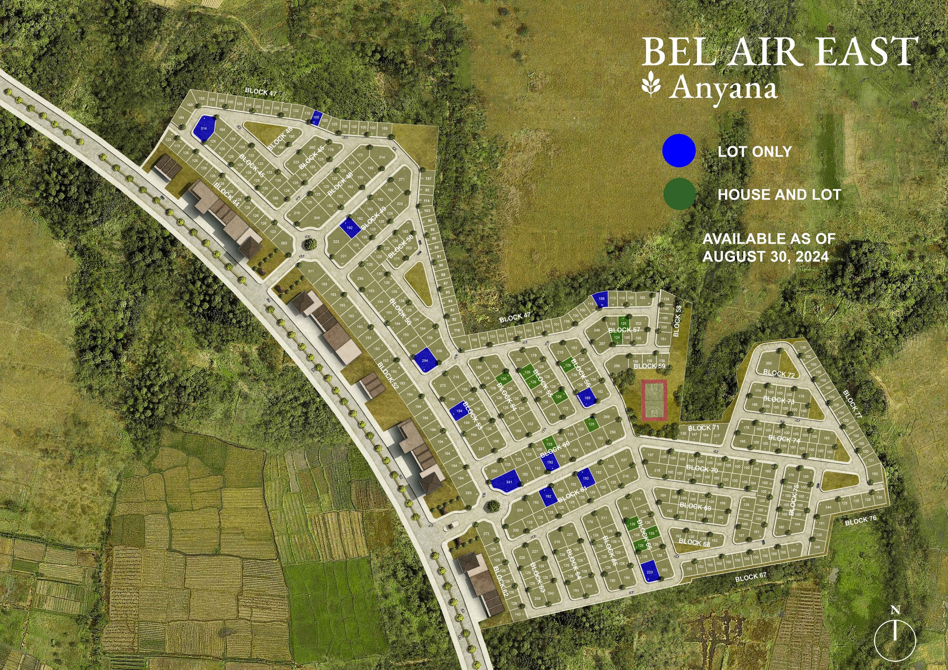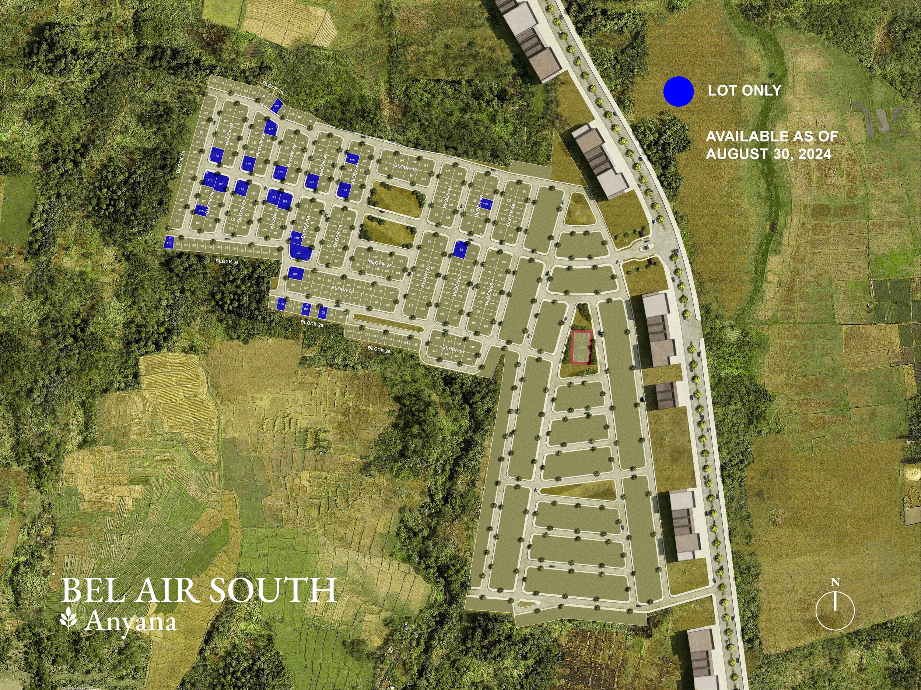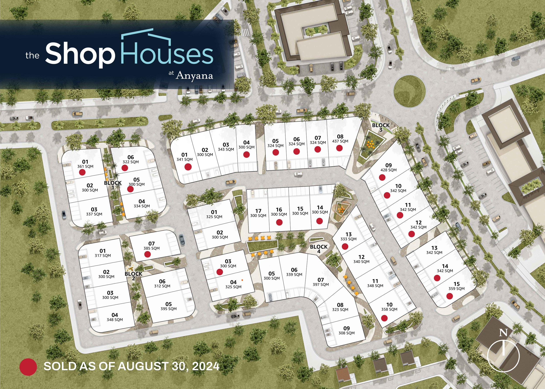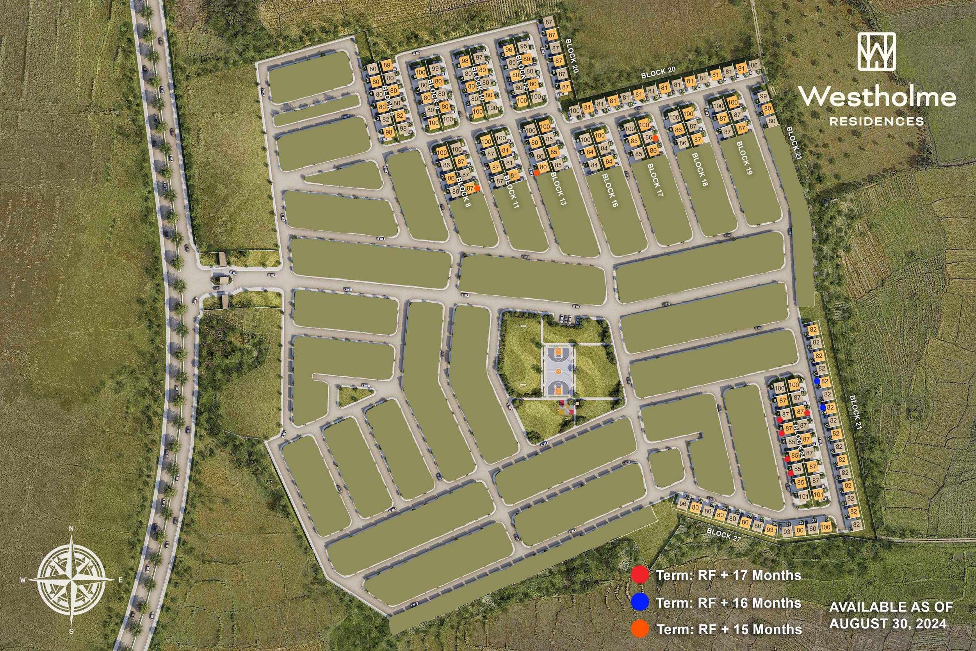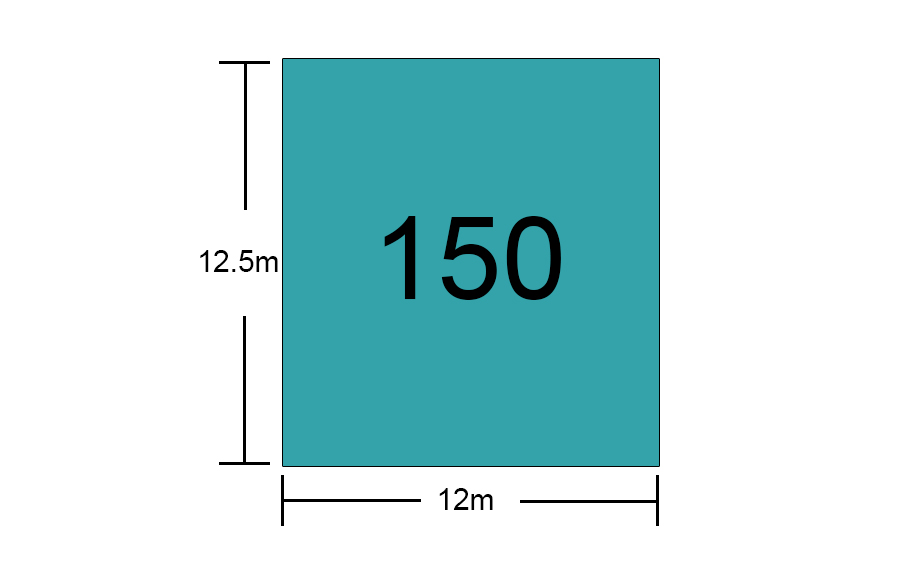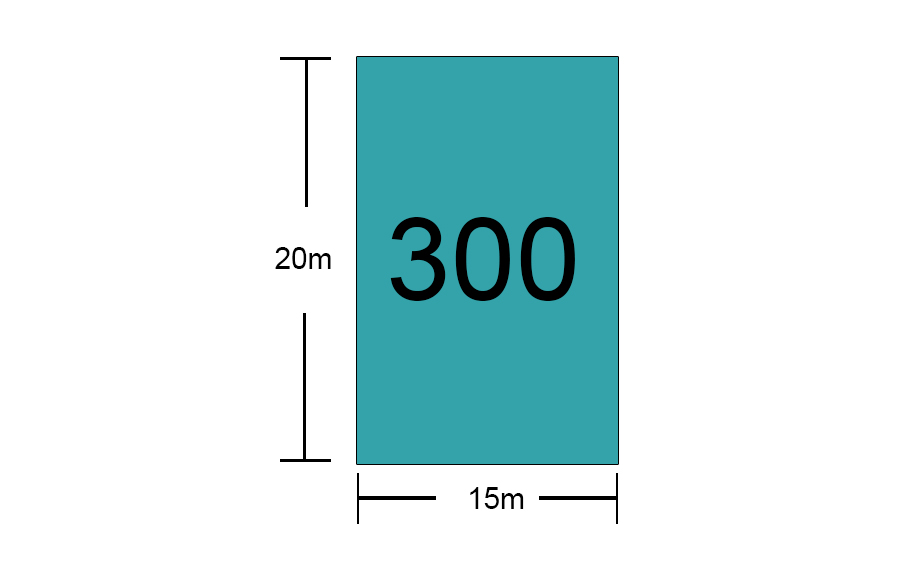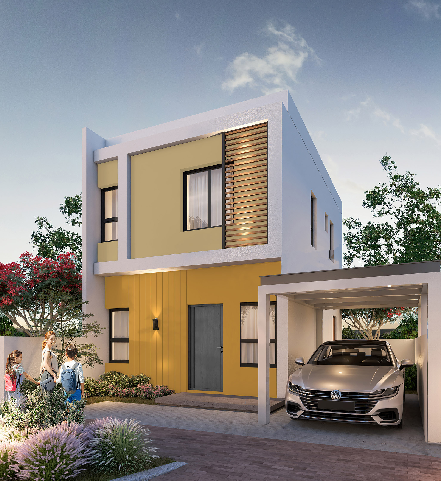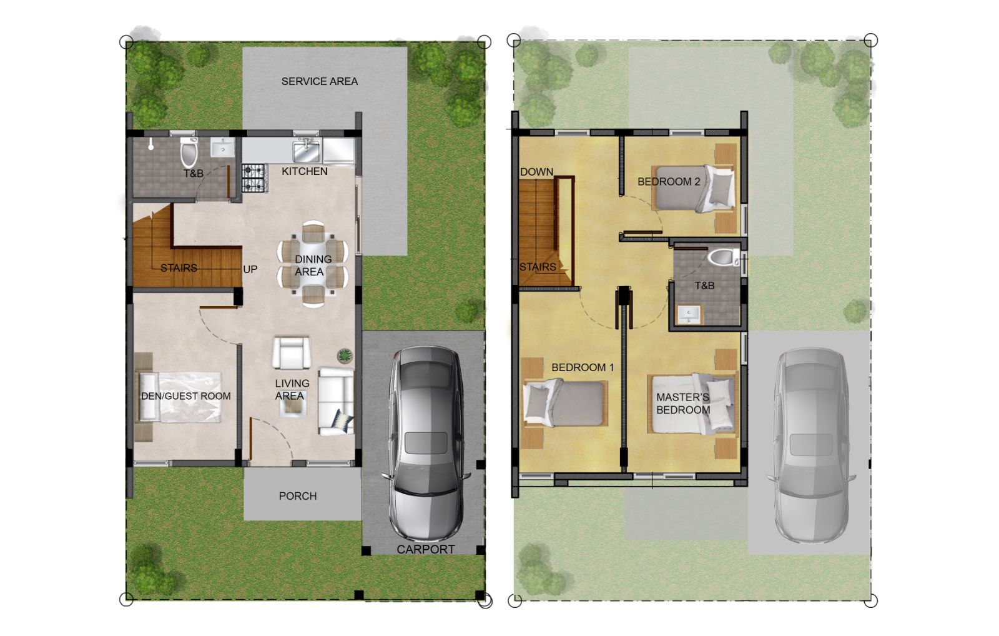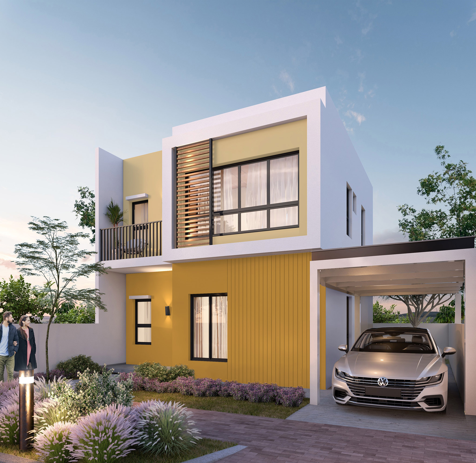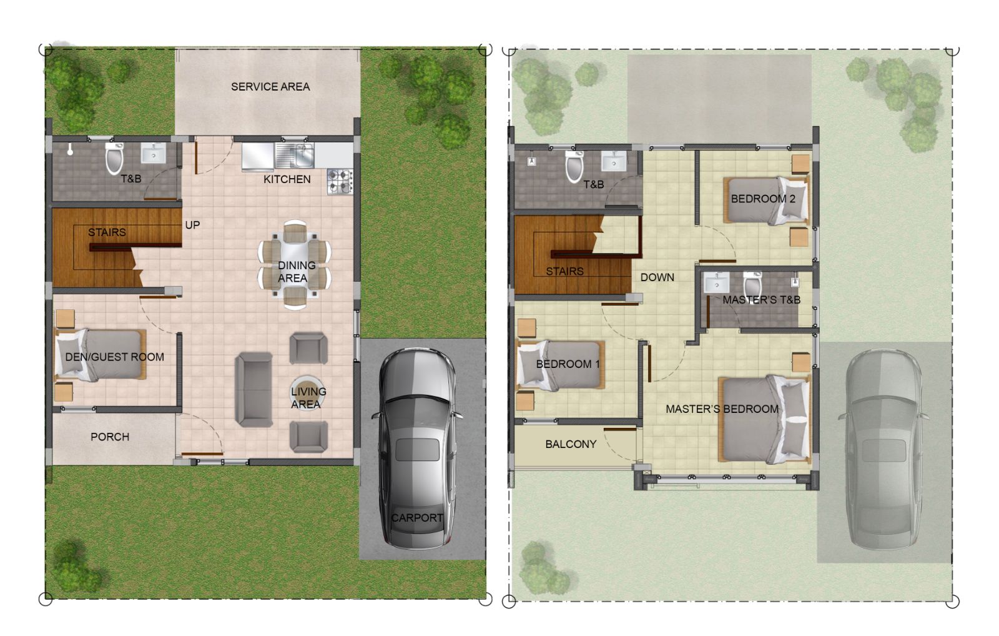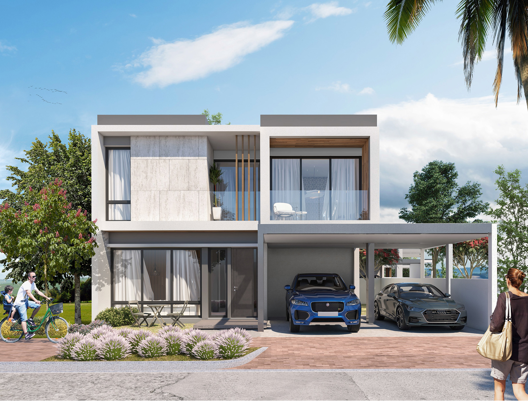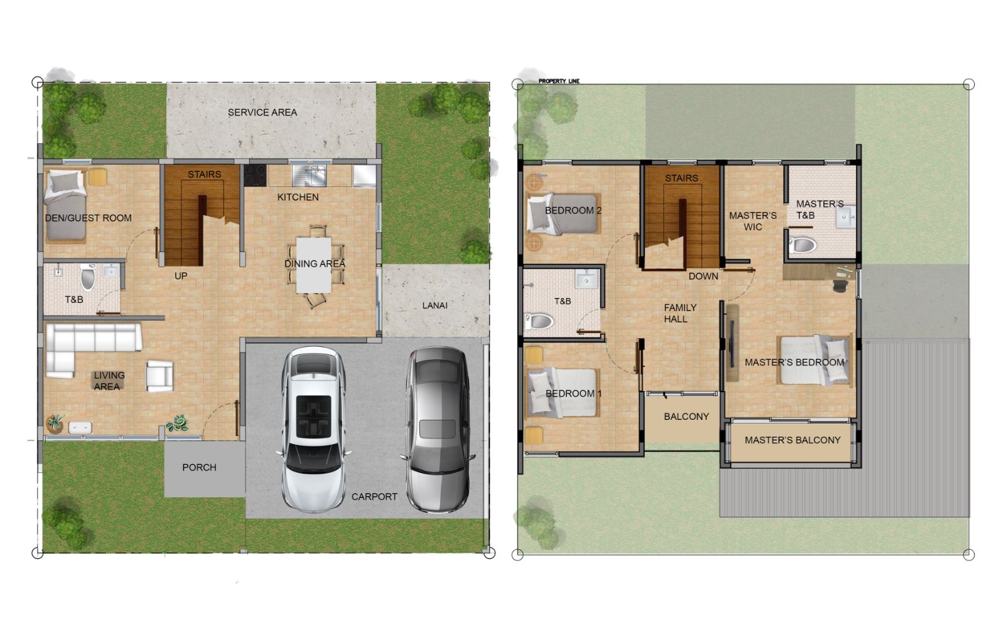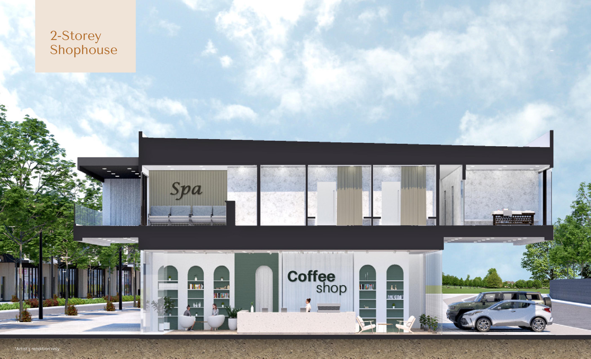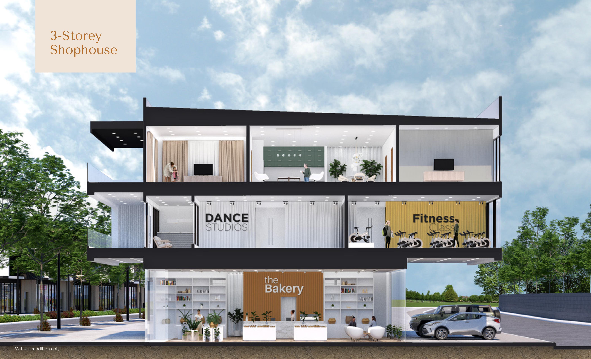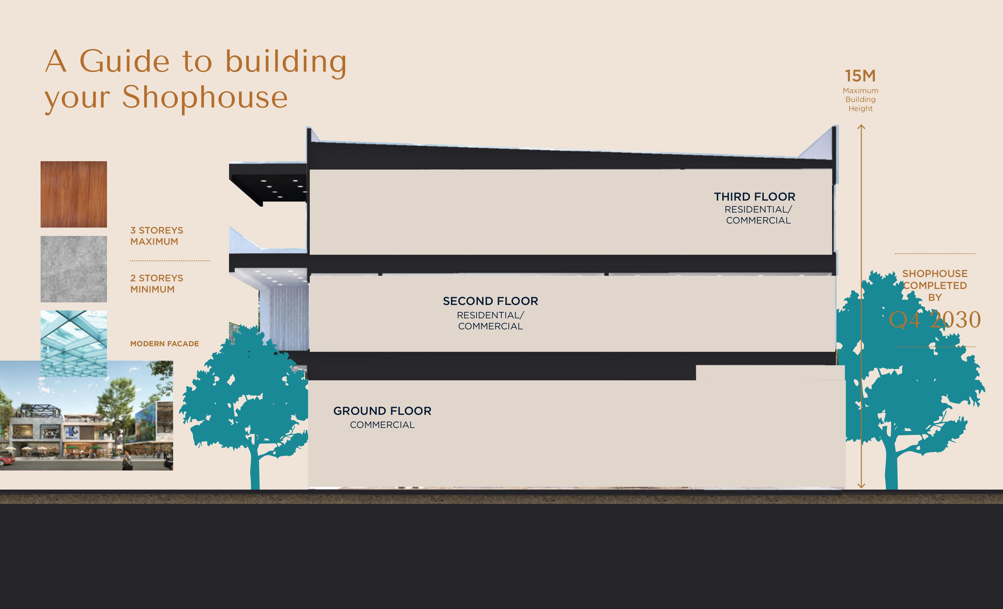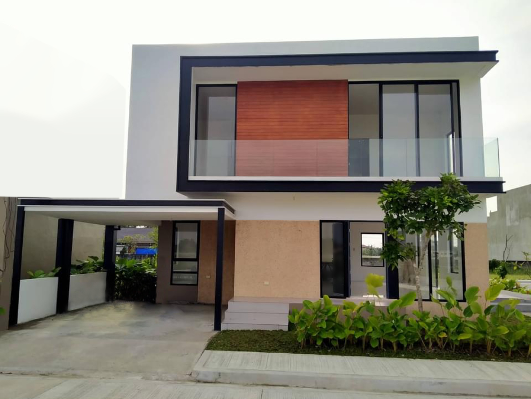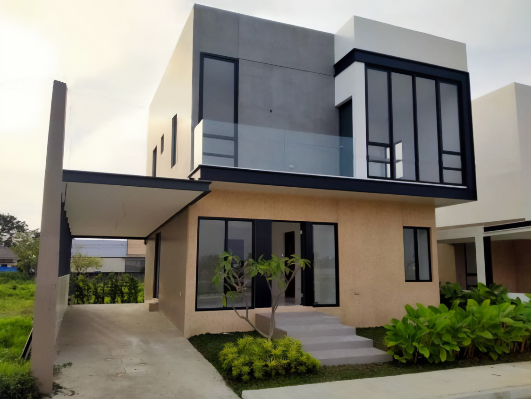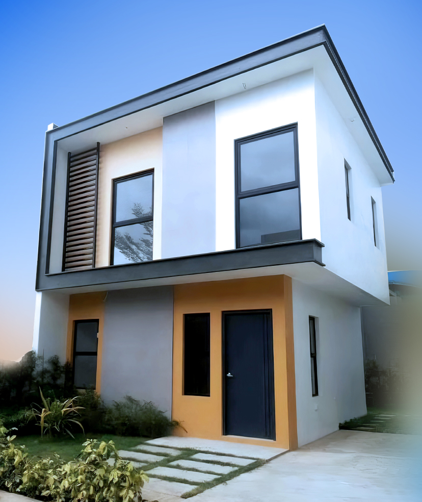
WELCOME TO ANYANA
A master-planned community inspired by the glitzy suburb of Bel-Air in Los Angeles.
A vibrant and luxurious community in Tanza, Cavite
Inspired by the glitzy Bel-Air neighborhood in Los Angeles, Anyana is a master planned township that offers more than just opulent residential enclaves and tree-lined spine avenues to luxury seekers. The 120-hectare property redefines connected living – melding the lavish comforts of Modern and Mediterranean villas tucked away in serene settings, to the conveniences of nearby commercial attractions and places of business.
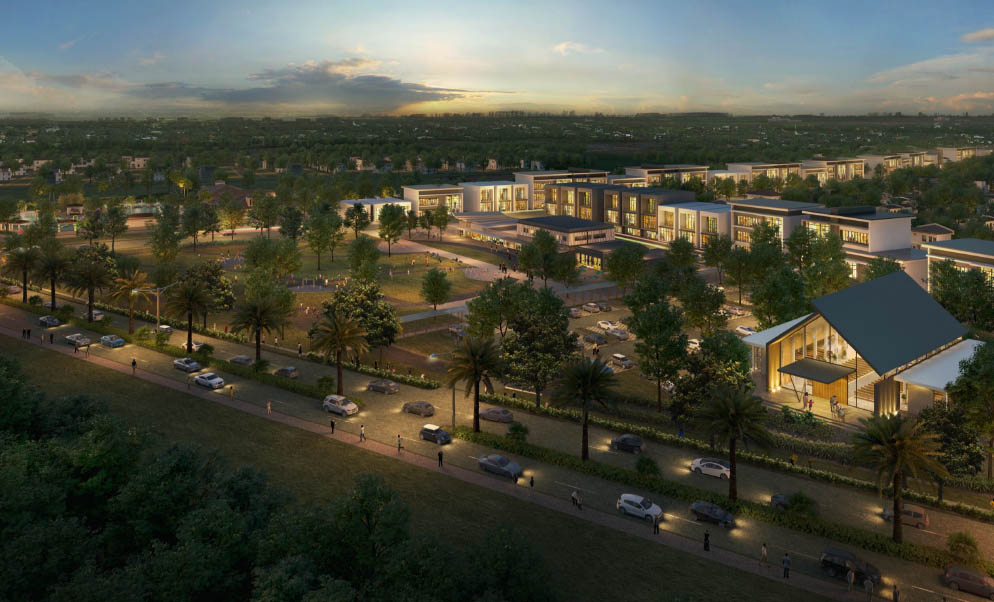
Located just right for you
Strategically located in the heart of Tanza, Cavite, Anyana has easy access to major thoroughfares, shopping centres and business districts. Beside major townships such as Evo City and Maple Grove, Anyana brings renewed vigor to the booming neighborhood with its mixed-use developments and extensive amenities. It is 27 kilometres from NAIA, 27 km from Makati and 31 km from Bonifacio Global City.

Superior Accesibility
Anyana will have strategic access to major thoroughfares and provides an efficient, streamlined road network for key destinations such as business districts and airports.
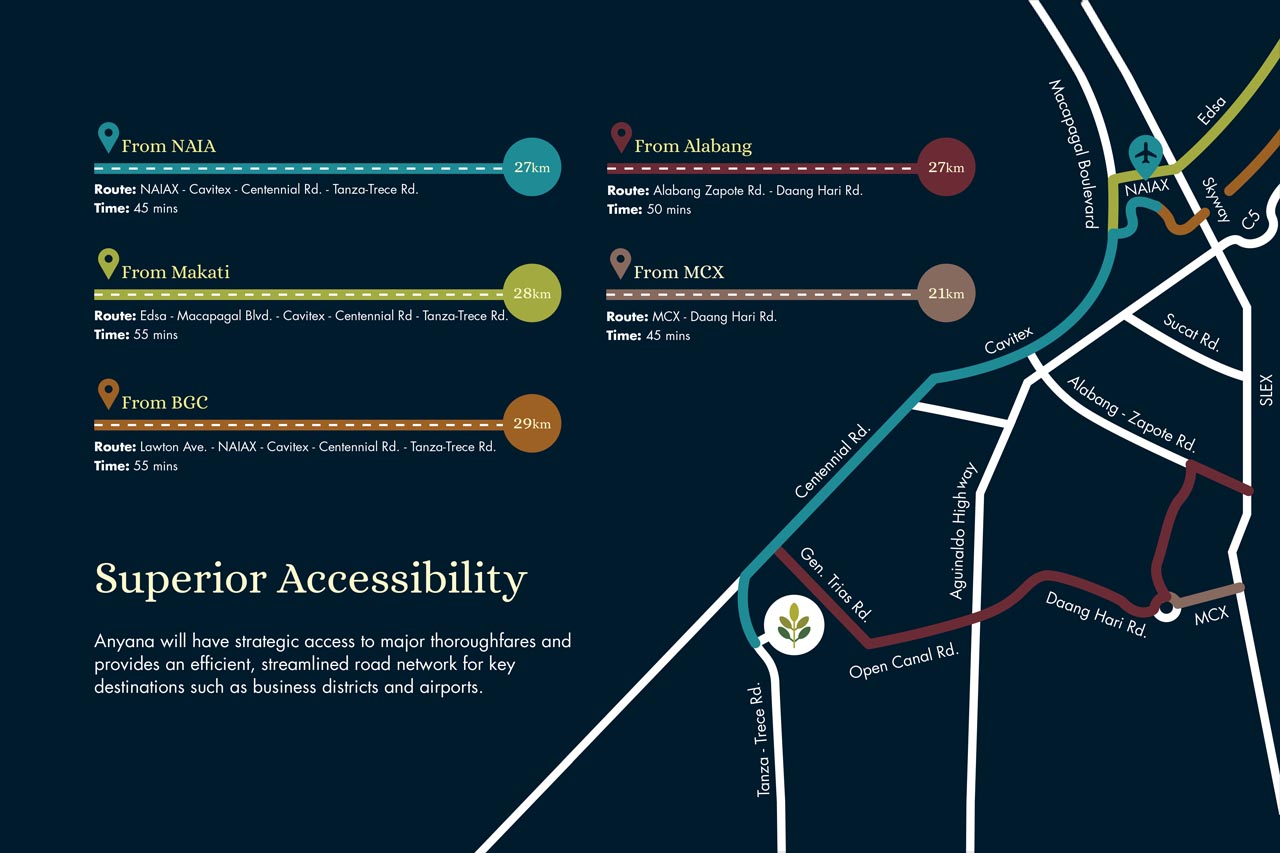
Infrastructure
Anyana will have strategic access to major thoroughfares and provides an efficient, streamlined road network for key destinations such as business districts and airports.
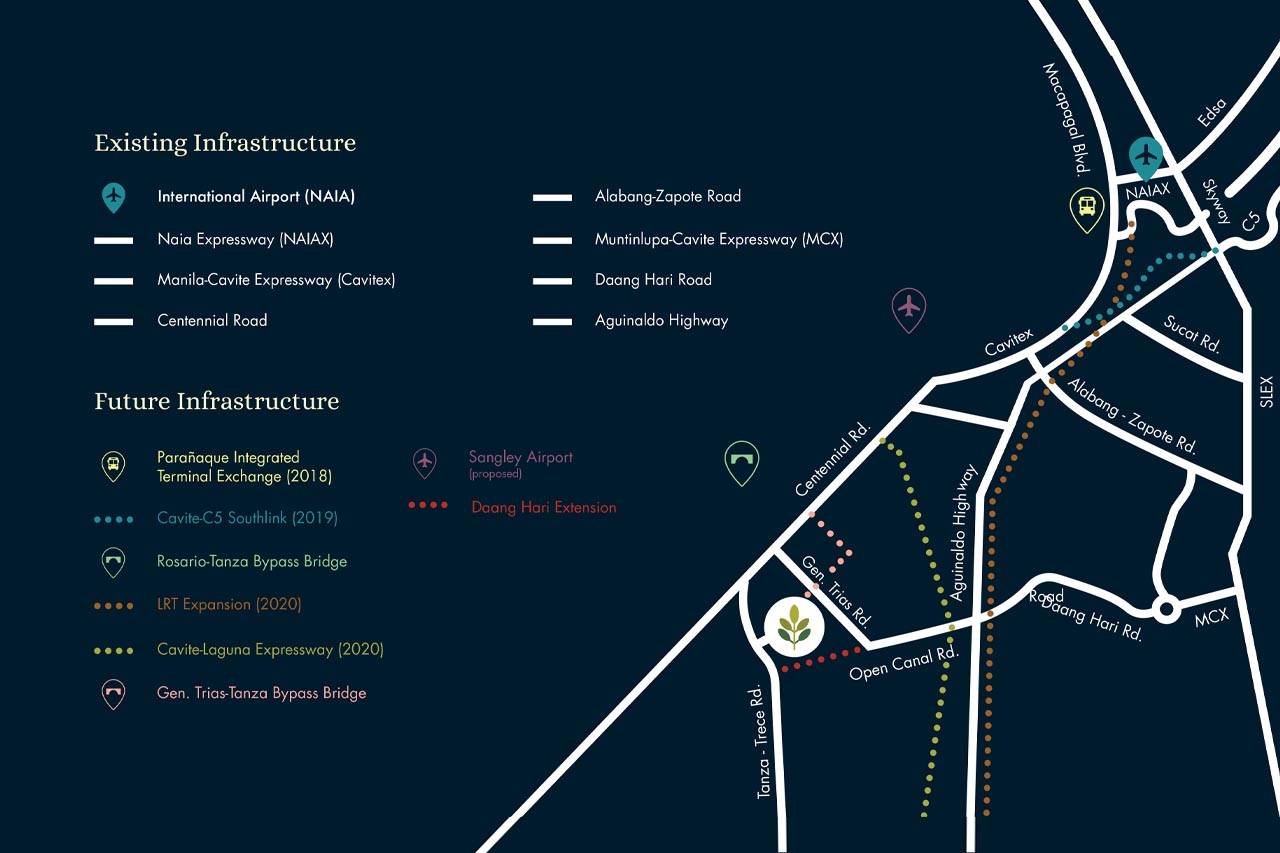
Westholme Residences
Westholme is a sprawling 10-hectare piece of development that offers an unparalleled opportunity for families seeking space, tranquility, and convenience. Strategically located in a serene coastal municipality, this new community in Anyana highlights a sense of relaxation like no other. It offers a variety of outdoor amenities, including a children’s playground, a basketball court, a football field, and spacious open areas for relaxation. Whether you are looking for active recreation or a peaceful retreat, the community provides well-maintained spaces for all ages to enjoy.

Amenities
Everything you need in one lifestyle destination.
From weekend markets and specialty boutiques, to kid-friendly zones and verdant bike paths, Anyana elevates the community experience by crafting a complete lifestyle destination for residents. Modern facilities and designated spaces provide utmost convenience – so that every pursuit and any indulgence mean never having to look further than your own neighborhood.
Residential Lots
Master-planned villages that are just right for you.
Comprising of Bel Air East, Bel Air Central, Bel Air West, Bel Air South, ShopHouses and the newly-opened Westholme Residences, Anyana's villages are strategically planned and located so you'll feel just right at home in your new neighborhood.
DISCLAIMER: Specifications and availability are subject to change without prior notice.
Commercial Lots
Dine, unwind and stroll along a vibrant tree-lined walk that showcases premium retail outlets and culinary selections. A perfect melting pot for innovative and creative retail concepts, that captures an upbeat, dynamic and discerning market providing the perfect investment opportunity for local and global businesses.
- Commercial Lots – Anyana features its very own shopper’s strip along Antel Drive. The mixed-use development will cater to a variety of interests and offer a wealth of dining & entertainment options.
- Shophouses – Investors have the creative freedom to design custom-built spaces that reflect their style.
DISCLAIMER: Specifications and availability are subject to change without prior notice.
House & Lot Packages
Choose from our collection of stunning turn-key options that work for your lifestyle.
Tokyo
Floor Area: 107.35 sq.m.
Lot Area: 100 sq.m.
Specifications: 4 Bedrooms, 2 Toilet and Bath, Kitchen with Service Area, Living Area, Dining Area, Carport
New York
Floor Area: 130.35 sq.m.
Lot Area: 125 sq.m.
Specifications: 4 Bedrooms, 3 Toilet & Bath, Kitchen with Service Area, Living Area, Dining Area, Balcony, Carport
Paris
Floor Area: 187.32 sq.m.
Lot Area: 150 sq.m.
Specifications: 4 Bedrooms, 3 Toilet & Bath, Family Hall, Kitchen with Service Area, Living Area, Dining Area, 2 Balconies, Carport
ShopHouses
Specifications: 350 sq.m.
We currently offer two-and three-storey ShopHouse units with commercial spaces at the ground floors and residential spaces on top.
California
Lot Area: 175 sq.m.
Specifications: 5 Bedrooms, 3 Toilet & Bath, Balcony, Carport, Lanai, Service Area
Nevada
Lot Area: 150 sq.m.
Specifications: 4 Bedrooms, 3 Toilet & Bath, Balcony, Carport, Lanai, Service Area
Sydney
Lot Area: 80 sq.m.
Specifications: 3 Bedrooms, 2 Toilet & Bath, Kitchen, Living Room, Dining Area, Service Area, Carport (Garage)
DISCLAIMER: Specifications and availability are subject to change without prior notice.
Site Tour
Contact Us
Interested in investing on your dream home? Don't delay, contact us today!
We never share your information or use it to spam you.


